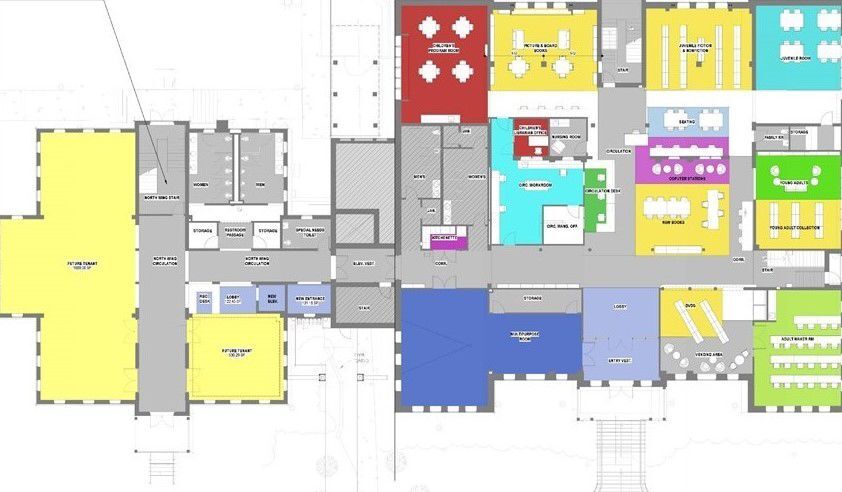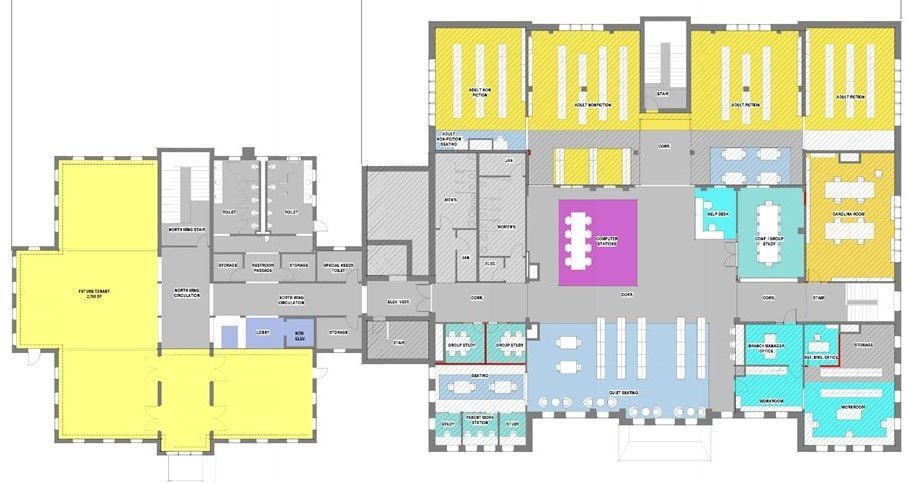Major changes are in store for the Aiken County Public Library, and the plans to implement them are moving forward quickly.
A groundbreaking ceremony was held Jan. 10 for the project’s first phase during which the library’s steep front steps will be demolished and replaced with a user-friendly staircase.
McMillan Pazdan Smith, an architecture firm based in Greenville, designed the new stairway, and J.E. Stewart Builders Inc. of Aiken is the contractor for phase one.
Work is scheduled to be completed by early April.
Late last week, Aiken County officials and Bill Reynolds, who is the president of the Friends of the Aiken County Public Library, discussed McMillan Pazdan Smith’s designs for the first and second floors of the library’s interior.
In addition, there is a plan for the construction of a new elevator at the front of the building on Chesterfield Street South in Aiken.
The elevator will be located between the north wing, which is vacant, and the south wing, which is the library’s home.
“There will be a little courtyard that will have low retaining walls, and it will be nicely landscaped,” said Reynolds, who provided the Aiken Standard with copies of McMillan Pazdan Smith’s designs. “It also will be well lit. The elevator lobby entrance will look sort of like the front entrance to the library, and it will have a metal roof.”
The Friends of the Library have teamed up with Aiken County government to renovate the library in a public-private sector partnership.
The Friends of the Library are providing $1 for every $2 the county contributes from Capital Project Sales Tax, or CPST, funds.
As originally reported last year, the agreement could generate up to $3 million. But Reynolds and Bunker since both have said that figure represents a “rounded up” amount from the actual planned total of $2.7 million.
The goal of the renovation “is to reflect the trends in the library field, and that is clearly toward less books and more collaboration and study space,” Reynolds said.
Public input locally also has influenced McMillan Pazdan Smith’s designs.
Last fall, the Friends of the Library gave library patrons the opportunity to look at preliminary architectural drawings and make comments.
Their suggestions made it clear that replacing front steps, which many considered to be treacherous, was a priority, but they also made other recommendations.
“Based on the feedback we got, one thing we heard is they would like for parts of the library to be quieter,” Reynolds said.
As a result, “what we’re going to do is make the first floor a place for livelier activities, such as children’s activities and activities for teens,” he continued. “There will be rooms for meetings and programs. The second floor will be much quieter. There will be a periodical reading room up there with comfortable chairs. It also will be where most of the adult fiction and nonfiction books are located.”
Also influenced by public input was a decision to put a new elevator at the front of the library building.
The current elevator is located in the back.
“It (an elevator in the front) is just more convenient,” Reynolds said. “Also, at night, that back parking lot is kind of dark, and people just feel a little uncomfortable going back there. Some people felt kind of claustrophobic in the lobby for the rear elevator. There is a little room with two fire doors, so once you get in there, you can’t see out and nobody can see in. It was intended to be a freight elevator. It was never intended for public use.”
Discussing the library’s renovation further, Reynolds mentioned that new lighting would be installed to make the facility’s interior brighter.
The number of meeting and study rooms will increase from four to nine, and they will include a 14-person conference room.
In addition, the library will get a new heating, ventilation and air conditioning system.
“We will have a front desk, but it will be much smaller, almost like a kiosk,” Reynolds said. “We will have a bunch of self-checkout machines. We’ll still have plenty of books, but there will be much fewer of the encyclopedia type of books. People don’t use those much anymore. They just go online.”
Reynolds also noted that the designs aren’t set in stone.
“They are subject to change,” he said, because of the need to stay within the budget and elements that require approval from the City of Aiken and the county.
The library has been at its current location since 1990. The brick structure that is its home formerly served as a school building.
The first wing was completed in 1891, and the second wing was added in 1913.
Because of the building’s age, there could be unexpected expenses because of problems encountered during the renovation.
For that reason, the Friends of the Library are starting a capital campaign fund called “A Great community like Aiken deserves a Great library!”
There will be 11 naming opportunities for areas of the library for donations ranging from $10,000 to $100,000.
“We have no idea what we’re going to get into, so this will be a safety net,” Reynolds said. “It also will help us replenish the funds we have taken out of our reserves (for the renovation).”
For more information, call Reynolds at 803-979-3390 or the library at (803) 642-2020.
Another aspect of the library’s renovation involves the refurbishment of the vacant north wing to the point where it can be used during the library renovation for storage and, perhaps, as an area where some library services can continue to be provided.
During its Jan. 7 meeting, Aiken County Council approved a resolution to hire McMillan Pazdan Smith to prepare a design for the north wing refurbishment project for $94,000.
County Council Chairman Gary Bunker said there is $1.6 million available in Capital Sales Tax III for work in the north wing.
“The plan is to get the north wing up to a minimum level of usability to support the renovation (of the library),” he wrote in an email to the Aiken Standard. “Work is projected to include hazard abatement, de-inventorying of the accumulated debris and repairing the southeast corner where rainwater infiltration has wrecked part of the second floor ceiling and floor.”
After the library renovation is completed, “there is currently no agreed upon final use for the north wing,” Bunker added. “There is more than one potential future use under consideration, but none can be implemented until its use in support of next door renovations (at the library) is complete.”
County officials and Reynolds have talked about a timetable for the upgrades that will be made following the demolition and replacement of the library’s front steps.
“The plan is to bid out both the north wing and the south wing interior work early this summer and then start construction mid to late summer,” Reynolds said. “Hopefully, by the late winter of 2021, everything will be finished.”








